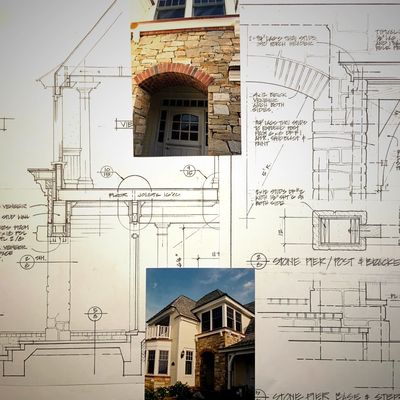Our History
My journey in architecture began in the 1980s at my father’s firm, Rueden, Reynolds & Associates, where I learned the business from the ground up. From client meetings and site visits to hands-on design work, I was immersed in every aspect of creating custom homes tailored to each family, lot, and lifestyle. My father taught me that drawings aren’t just art—they’re communication. We called our approach “Foreman on Paper,” a philosophy that still guides me today.
Over time, we refined our family’s generational knowledge into what we call the Timbrin Principles—a set of timeless design and construction values rooted in the Old English word for “to build.” These principles continue to shape my work, emphasizing beauty, purpose, and lasting quality.
I founded Rueden Group in 2016 to design homes that feel deeply personal—spaces that tell the story of the people who live in them. Our philosophy, “Part life. Part style. All you.”, reflects that vision.
Each home you’ll find here was crafted with care, guided by the Timbrin Principles, and shaped by five generations of experience. I invite you to explore—and imagine what we can build together.
— Anthony L. Rueden, CEO

This website uses cookies.
We use cookies to analyze website traffic and optimize your website experience. By accepting our use of cookies, your data will be aggregated with all other user data.